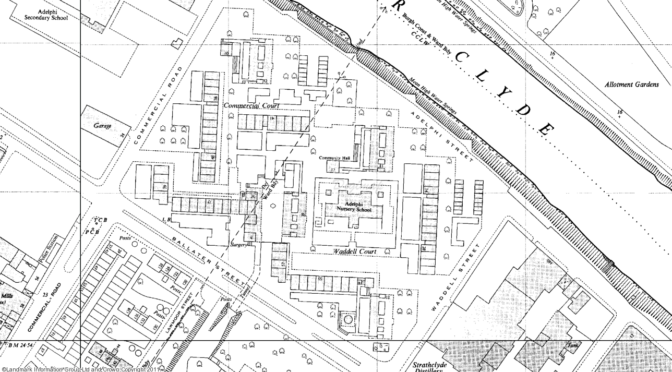Location: Glasgow
Lifespan: 1960s-
An inner-city area of Glasgow on the banks of the River Clyde, Gorbals has played host to successive waves of regeneration and a dizzying turnover of housing projects over the past hundred years. The wave of new estates built at Gorbals in the 1960s would have mixed fates – some lasting only twenty years; others still standing today – undermined not only by some poor design and build quality but also by their hapless timing, being completed just as the housing needs of Glasgow and other UK cities were being transformed by global forces.
Slum clearance in Gorbals began as early as the 1860s as four-storey Victorian tenements, built to house a burgeoning population of mill and factory workers, were swept away to make space for new housing. Housebuilding failed to keep pace with population growth, and by the middle of the twentieth century Gorbals had some of the worst housing and overcrowding in Britain, with one seventh of Scotland’s population compressed into just three square miles of Glasgow.
Two competing plans for alleviating Glasgow’s housing problems emerged after the Second World War, reflecting different visions of how expanding urban populations should be housed in the post-war era of rebuilding. The 1945 Bruce Report aimed to rehouse the population of Glasgow within the boundaries of the city itself through a combination of peripheral estates and inner-city high rise, while the 1946 Clyde Valley Regional Plan proposed that residents be moved out into new towns beyond a strip of greenbelt surrounding the city (such as Wythenshawe in Manchester). Ultimately, elements from both plans were pursued. Five new towns were built outside Glasgow, along with four new townships – including Easterhouse – on the edge of the city. Meanwhile, large swathes of inner city housing, including Gorbals, were completely demolished to make way for new, largely high rise, estates as part of the 1954 Glasgow Development Plan. Gorbals became a Comprehensive Development Area divided into five areas – A, B, C, D and E – which were to be modelled around different types of housing, from traditional-style maisonettes to 24-storey towers.
The towers and blocks of the new Gorbals housing areas were largely complete by 1970, but this was inauspicious timing: a massive upheaval in the housing and labour markets of cities up and down the UK was just beginning. By the early 1970s a steady decline in manufacturing was reducing Glasgow’s employment base and relieving the need for high density city centre housing. Glasgow was sharing in a broader national shift away from city-centre living that would continue through to the early 1990s. Just as the logic of their existence was being undermined, the new estates at Gorbals were showing early signs of inadequacy in structure and design. The 7-storey blocks of Area E, built in 1969, proved no match for Glasgow’s cold, wet climate. The blocks became known as The Dampies and were demolished in 1987. Area C – Basil Spence’s Queen Elizabeth Square blocks, known as The Hanging Gardens of Gorbals because of their large outdoor drying areas, designed to allow people to hang out their washing without travelling all the way to the ground floor, were demolished in 1993. Area B, Waddell Court, is probably the most successful of the 1960s Gorbals developments – still standing today in its entirety and shown on the map above.
Maps © Crown Copyright and Landmark Information Group Limited (2012). All rights reserved. Made available by the superb Digimap service, run by EDINA at the University of Edinburgh. Photo © Greig Middlemiss @ Flickr.
