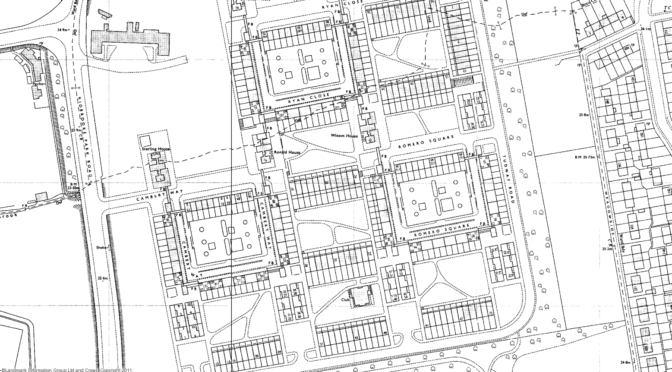Location: London
Lifespan: 1968-2009
The Ferrier Estate in south east London consisted of two sites straddling Kidbrooke Park Road. The estate was designed by the Greater London Council Architects Department and was built on a mixture of brownfield land and a patch of allotments – a similar site to Broadwater Farm. The system-built blocks making up the estate were no higher than 12 storeys: by far the tallest structure was the 40 metre-high chimney of the Energy Centre, which once provided the estate with its heat and power. District heating systems were popular on the large new estates built after the war, and although many were decommissioned in favour of domestic systems, district heating is experiencing something of a renaissance as the UK moves towards a low carbon future. Full scale regeneration plans for the Ferrier Estate were drawn up at the turn of the millennium, and demolition began in 2009 to make way for the Kidbrooke Village masterplan. These photos, taken by the GLC Architects Department, record the estate in its early days.
Maps © Crown Copyright and Landmark Information Group Limited (2012). All rights reserved. Made available by the superb Digimap service, run by EDINA at the University of Edinburgh. Photo © Iqbal Aalam @ Flickr.
